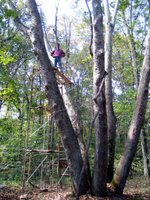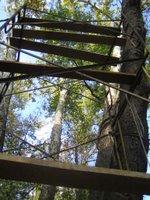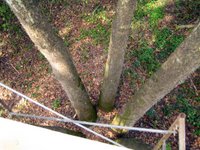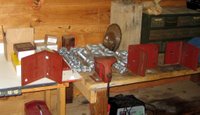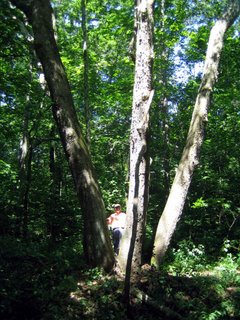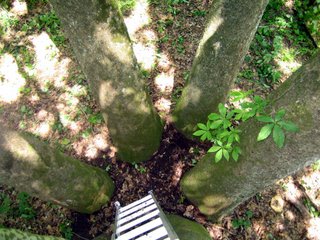
In order to get the 16 foot beams up into the tree, we installed a lag bolt 3 or 4 feet above where we expected the permanent eyebolts would be screwed into the tree. We attached a pulley to each of these upper lag bolts, and then tied a rope to each end of the beam.
The plan was to pull up one end of the beam, tie it off, then pull up the other end. Luckily my brother-in-law Jason showed up, giving us a much needed extra set of hands. This was definitely a three person job, and we could have used a fourth.
One of us did most of the pulling, one guided the beam past the scaffolding and other obstacles, and the third took up the slack in the rope, wrapping it around another tree so that rope couldn't accidentally slip out.

After getting each end of a beam up to an appropriate height, Dad climbed either the scaffolding or a ladder to tie that end of the beam off. We used a lot of rope in the process, and often had two or three methods of holding each end of the beam up.
 |  |
This was a lot of work, luckily our support crew showed up with some good mexican food that gave us a boost.

After getting the main beams up, we temporarily bolted some 14 foot 2" X 8"s across the trunks, so that we could rest the beams on them. We did this so we could later move the main beams around a bit to bolt the platform together. It was at this point that we realized just how much a tree moves around in the wind. I could understand how a statically bolted multi-trunk structure could tear itself apart relatively quickly.

We were running out of daylight, so we made sure we had everything roped off well, and quit for the day. We hoped that the tempoary sub-frame would survive the night. If it didn't, nothing would fall, but it might mean a lot of re-work for us in the morning.
It was another successful day, and it was starting to look like we were actually building something up in the tree.







